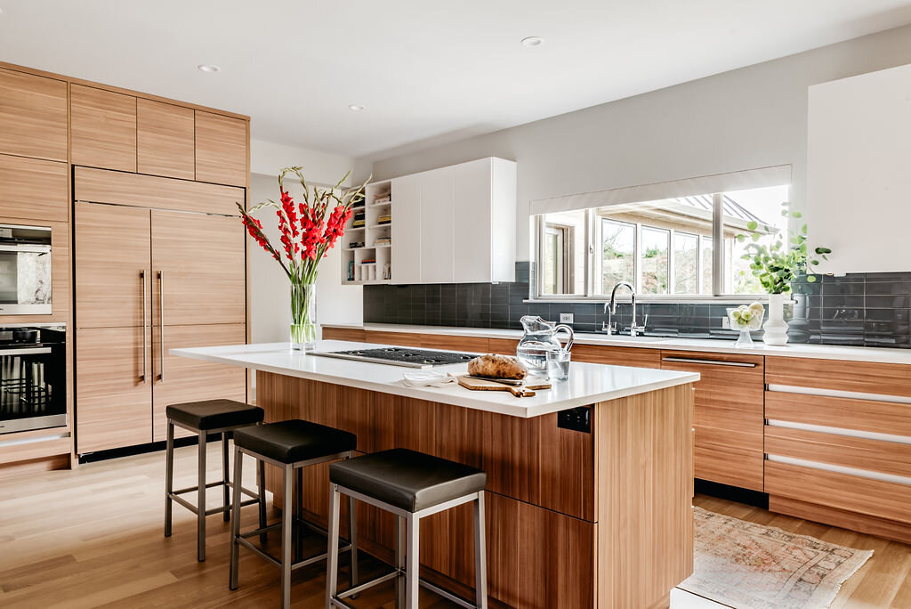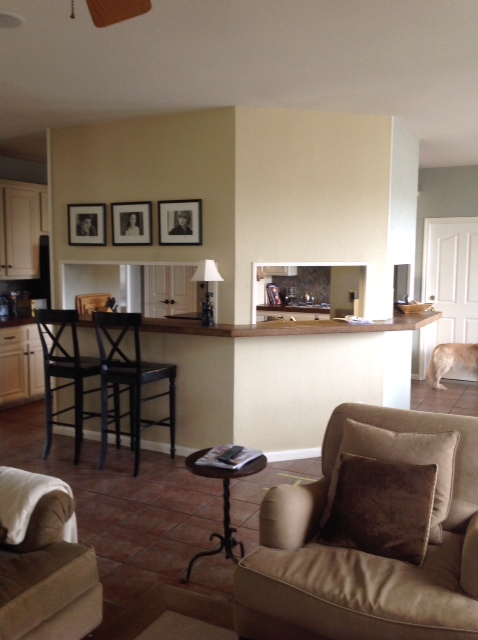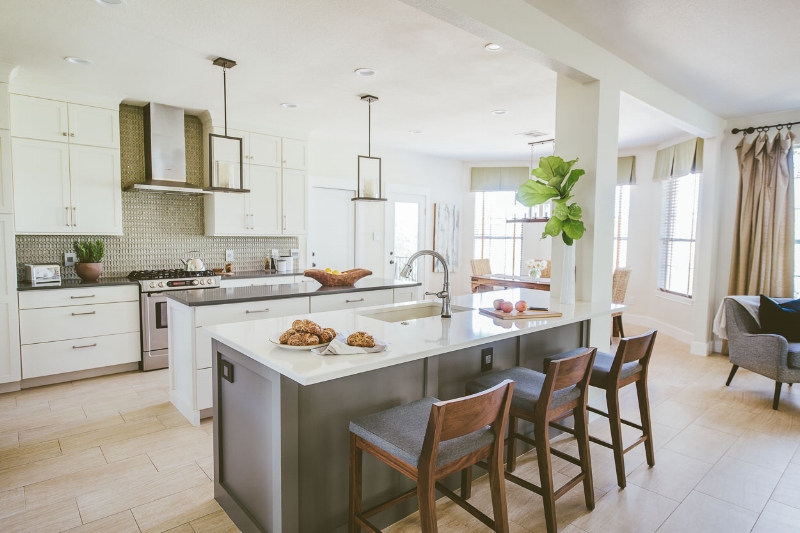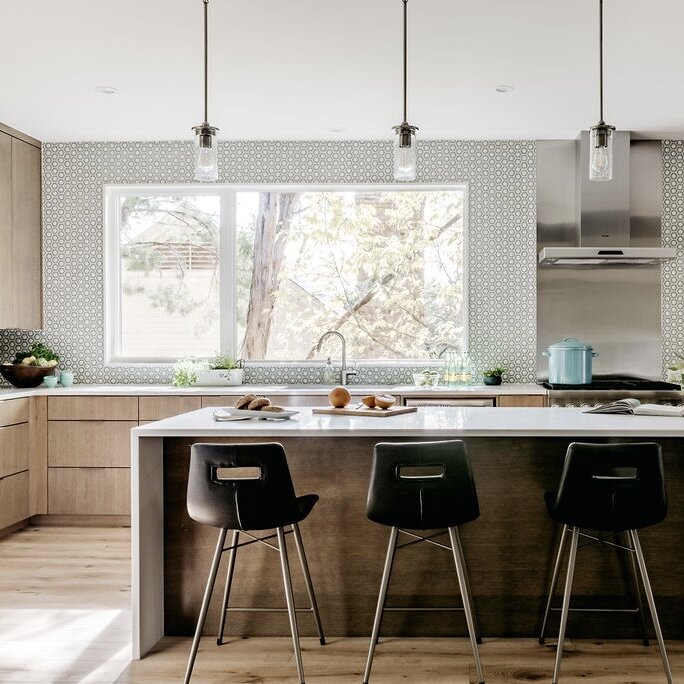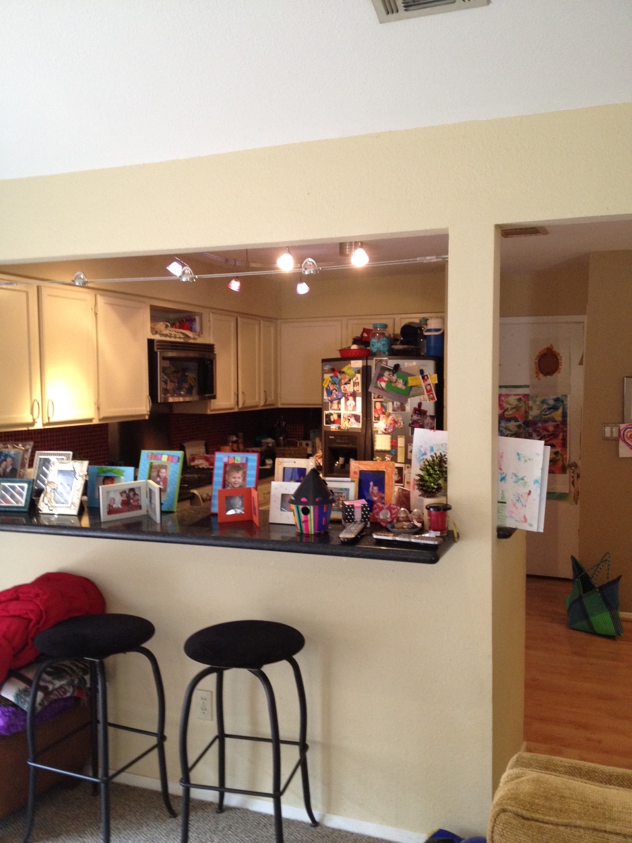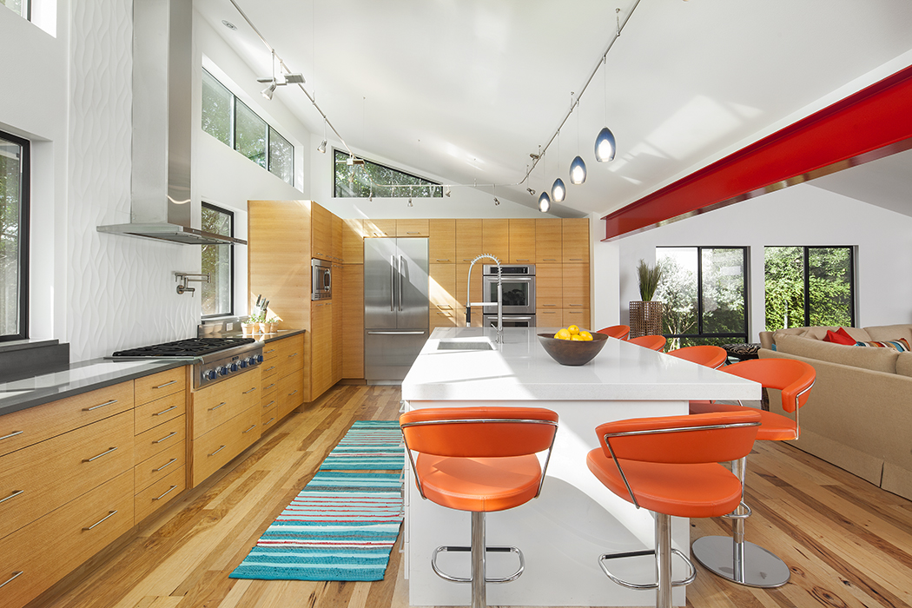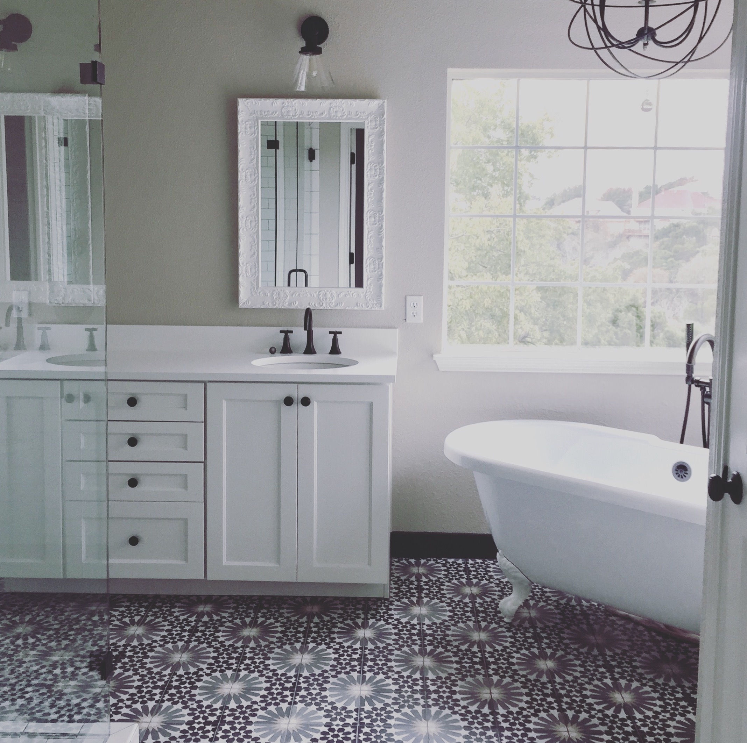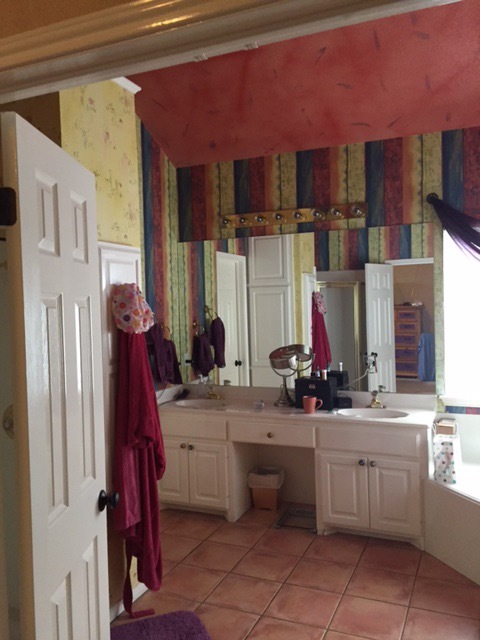Let's face it, everyone loves a good Before and After. Whether it's a haircut, a fashion choice, or a home remodel – it’s fun to see something lackluster transform into fabulous!
In my profession, I have the opportunity to facilitate transformation every day. In fact, it's a favorite aspect of my job. I see it so frequently that I can picture 'after' in my mind's eye long before it happens. This vision guides decisions on the path to the end goal.
Because it comes easily for me, I sometimes forget that not everyone can imagine these possibilities or even knows they’re possible. For that reason I thought it would be fun to share some Before and After shots from past projects with you. In each case note the improved space, light, and functionality. Some were additions and re-orientations – others simply a removed wall and updated surfaces. Looking back reminds me that it was a rewarding journey. Check out a few examples below:
CASE STUDY ONE - WALL REMOVAL
The kitchen above was separated from the living and dining areas by an L-shaped wall, limiting natural light and constricting the traffic flow. Removing the wall (which had a load-bearing component, hence the remaining column) allowed for better light, easier entertaining, and over-all improved functionality. ('After' photo by An Indoor Lady)
CASE STUDY TWO - EXPANSION
These clients had a decent sized kitchen, but wasted, unused space due to an oddly placed window and kitchen “desk” that was not functional. We removed the small window, maximized the main window, and completely revamped the layout with all new cabinets, appliances, and surfaces. ('After' photo by An Indoor Lady)
CASE STUDY THREE - RELOCATION
The kitchen above was cramped and poorly located, with little opportunity for light or space. By opening an exterior wall at the back of the house and expanding into the yard, we carved out square footage for a grand kitchen addition with tall ceilings and improved storage and amenities. ('After' photo by Fine Focus Photography)
CASE STUDY FOUR - SURFACES
This last one is fun because it is small and recent and just so dang cute! I love this sassy little bathroom remodel. The main objective was to update surfaces, but we also enlarged the shower, maximized storage, and improved lighting and general functionality.
Has there been something about your space that bothers you, or you just feel the need for a refresh? Hopefully these photos will inspire you. Imagine the possibilities for your home!


