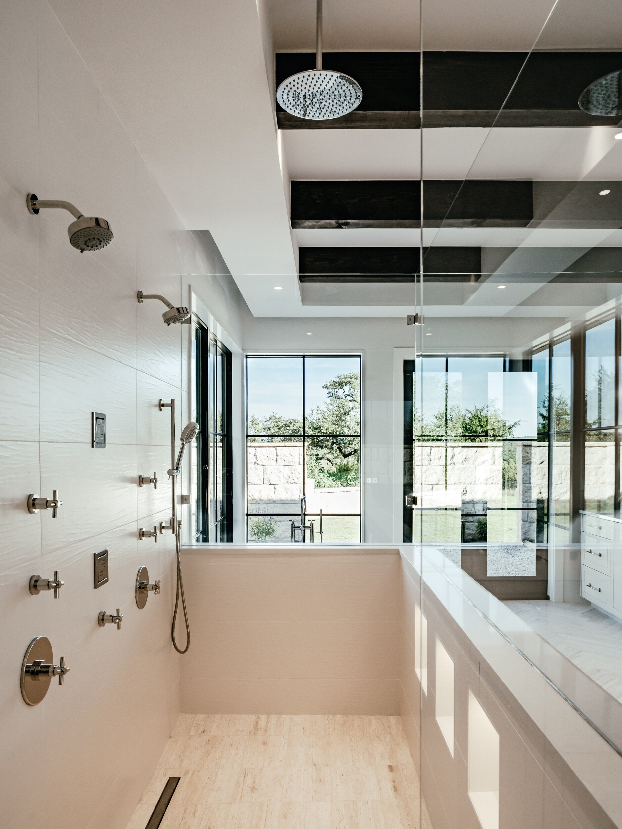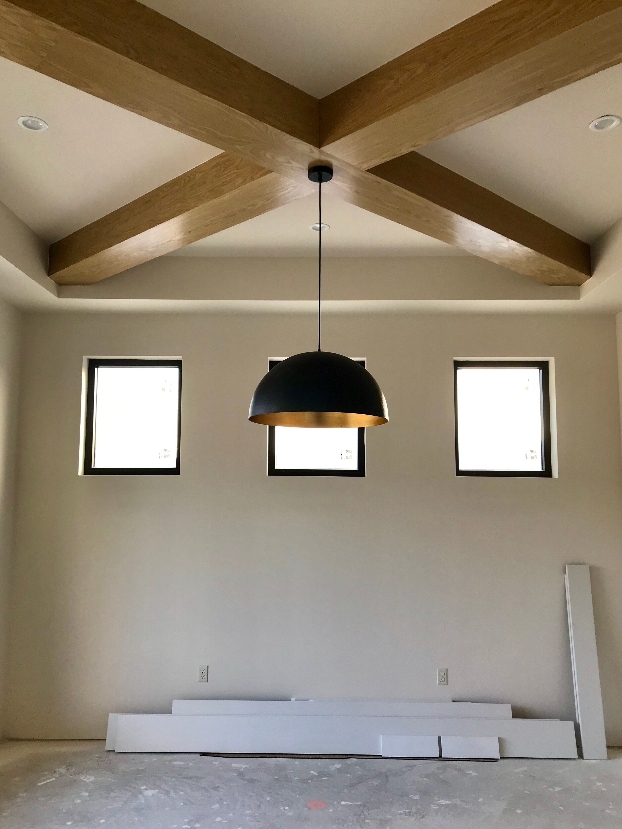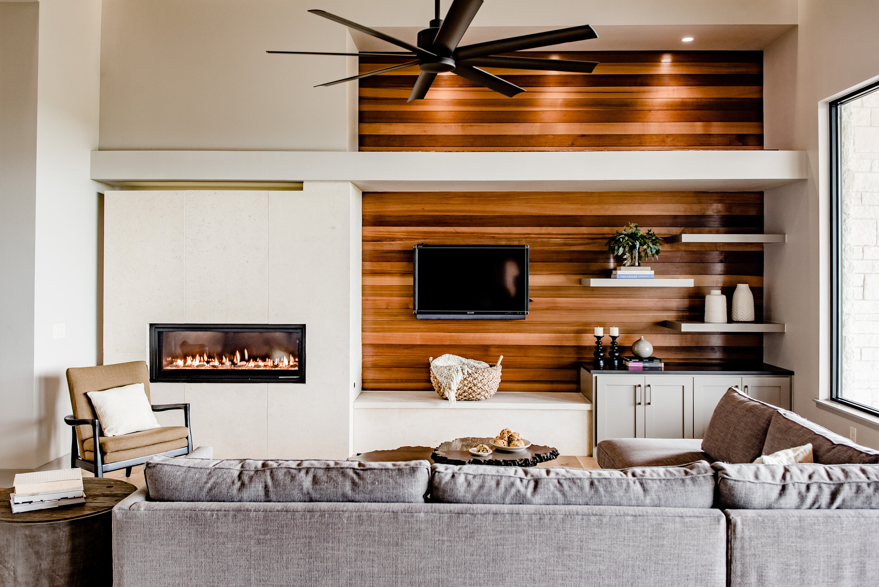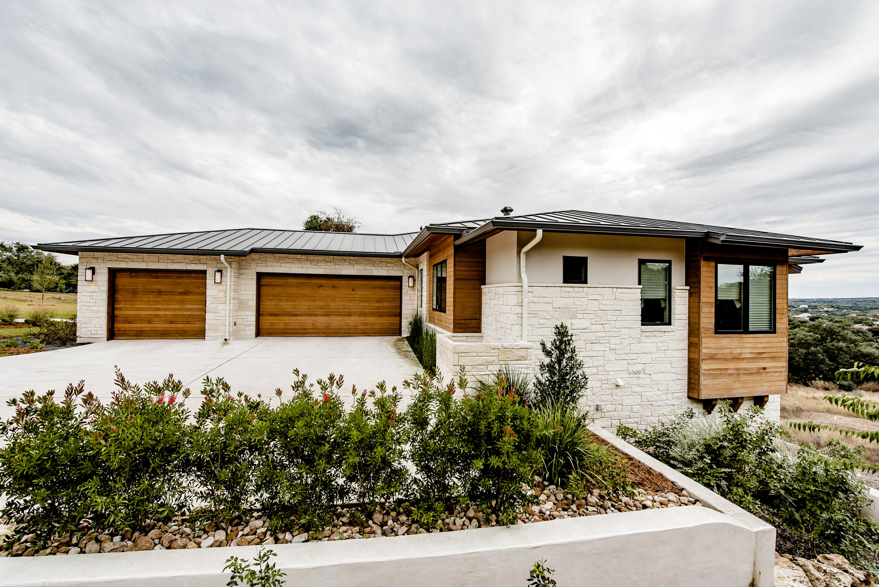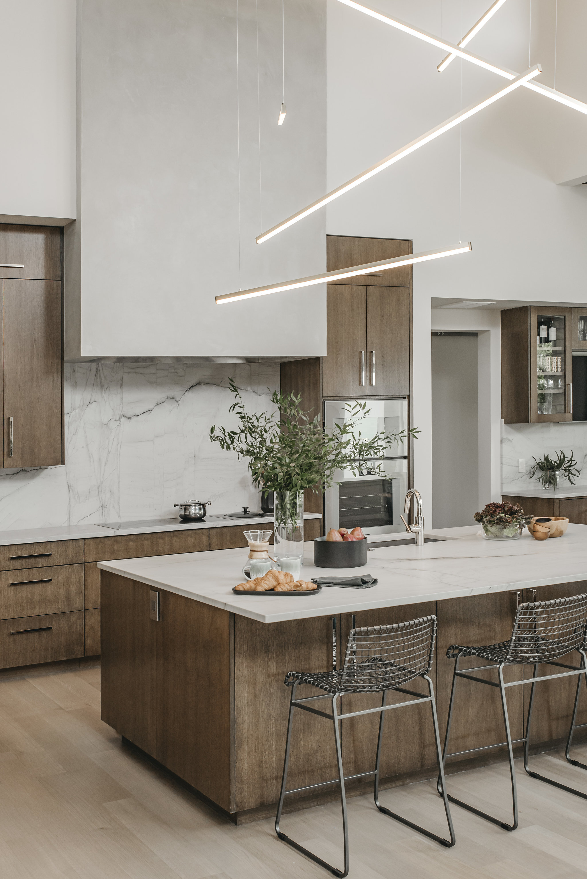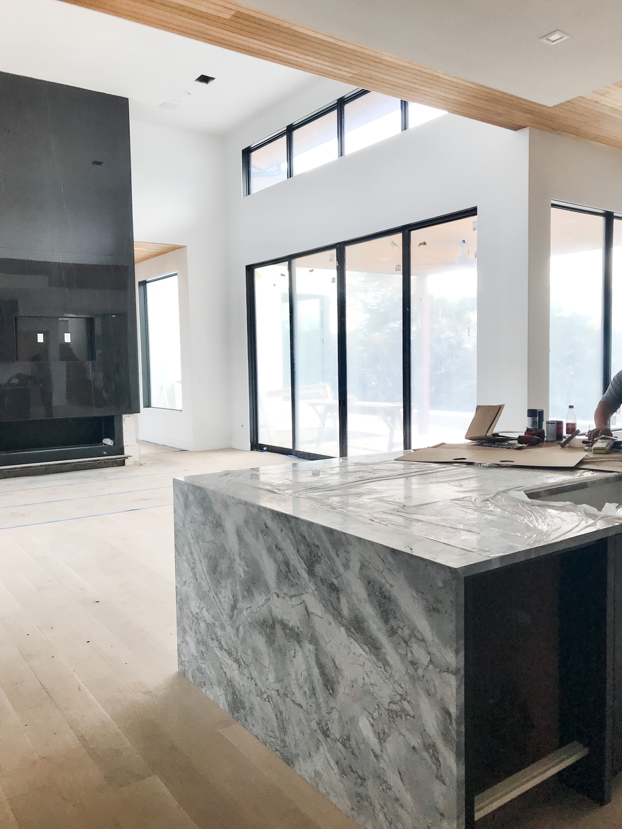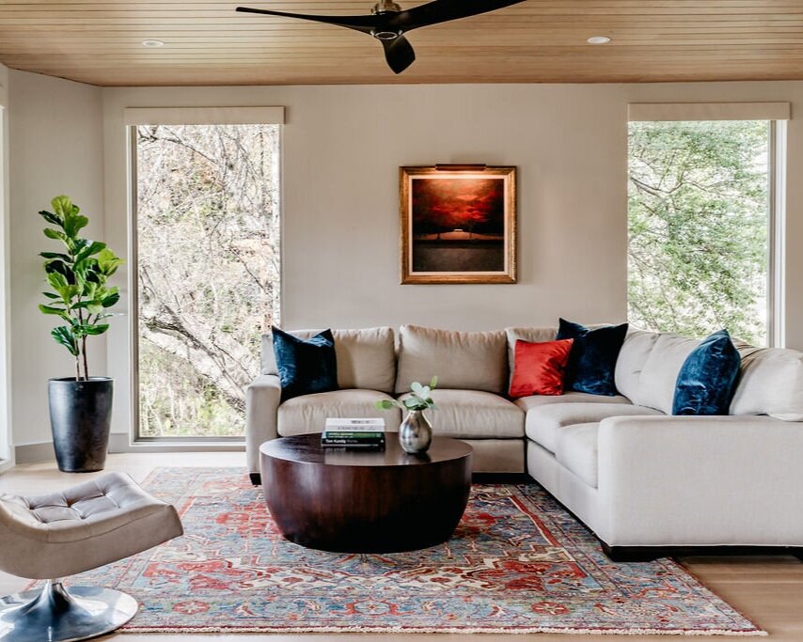I know it’s time for a blog post when an issue pops up repeatedly in the course of a few weeks. The topic for today? Coordinating wood finishes.
Wood tones are complicated for many reasons, and coordinating can be challenging for those who haven’t experimented and learned lessons along the way. Recently I’ve had clients wanting to embrace more natural wood tones, which makes it especially tricky when mixing species. Here are some things to know.
THE PROBLEM
Wood species (i.e. types of trees) have different characteristics and price points that makes each of them best suited for specific functions. Unfortunately, they don’t all take stains in the same way, so having them coordinate well in a space takes planning and intentionality. Even if you try to use the same stain on everything, it will have different results on various wood surfaces. You should also consider the grade of wood, from knotty, to mixed grain or clear grades of lumber, and make sure they are suited for the style of your home.
QUALITIES OF COMMON CONSTRUCTION WOOD TYPES
Pine – Benefits: It is strong and economical, which makes it great for structural lumber. Drawback: it has a predominant yellow/ orange tone with heavy grain and frequent knots. It is a common soft wood that requires special care and treatment if used outdoors, and the grain pattern make it best suited for rustic or farmhouse styles. It is most commonly used for structural tasks that won’t be visible (for example 2x4s used in framing), and beware - it is also frequently milled for tongue and groove siding (probably because of the price), so if your builder uses it and you intend to stain it, you’ll have limited color choices. Plan to take special care if it’s used outside.
Fir – Benefits: Fir is also strong, less yellow, and generally less knotty than Pine. Fir is a good option to specify for stain grade trim and exposed structural wood if the project budget can support higher grade grain patterns. It is typically used for long structural components such as beams and trusses because the trees are tall. Drawback: Stains can easily go dark, but it is hard to stain light. If a client has inspiration pictures with light stained beams, I specify Oak beams (which are expensive, so we discuss it first) or an Oak wrapped ‘box beam’ which is not a solid beam, but can achieve the desired look.
Above Left: These dark beams show a standard stain color that was easy to achieve with Fir. Photo by An Indoor Lady. Above Right: This is an Oak wrapped box beam, created that way to achieve a light stain color.
Cedar – Benefits: Cedar has a fine grain and is really stable. It holds up well outside without rotting (which is why you’ll see it often as exterior siding) and it even has a natural moth resistant quality, which is why you’ll see it in closets and furniture chests. Cedar can be a great choice for many styles of architecture depending on the specified grade, milling pattern, and finish. Drawback: Beware on color tone – the true color is a rich orange that is beautiful if you embrace it, but it is hard to take it other directions. Clients are often tempted to leave it the lighter tone of it’s unsealed state, but that color won’t last in the long term. Once sealed, it becomes orange without fail.
Both of these pictures are examples of natural sealed Cedar siding. Photos by An Indoor Lady.
Oak – there are 2 kinds: Red Oak and White Oak (my personal favorite). Benefits: There are many in my opinion. Oak is a hard and durable wood and is well suited for many construction uses (most frequently flooring and cabinets). What I love about it is the color flexibility. It is gorgeous left in a natural sealed state, and it can be taken in many subtle tonal directions. Drawbacks? The price-point is high, and for that reason it is often a “special order” item for some components.
Both of these LBI kitchens use White Oak for both floors and cabinets. Photos by An Indoor Lady.
Those are just a few examples, but there are many more species and layers of things to consider, such as milling profiles, grain direction, bla bla bla. Without going into all of those details, I am going to boil it down to some key suggestions:
TIPS
1) Determine if the wood grain and tones in your space are a key element to the design. Pay special attention to flooring, ceilings, cabinets, and exposed structural elements related to your vision. Especially if the tones are light and your design is refined, it’s important for you to be intentional from the beginning.
2) Make sure that your Architect, Builder, and Designer all know that the wood quality and durability is important to you. Check that it is specified and budgeted accordingly. All too often homeowners are unaware of the nuances and leave this to chance. In the absence of a plan and careful thought to the wood products for a project, it is unlikely that all materials will coordinate. Upgrading them comes at a price, and the higher-grade materials cost what they cost. If it appears that some of your project bids are much lower than others, make sure what they have planned for this category is what you want.
3) Start early with experimenting and sampling stains on the exact material you plan to use. This is a process. Allow plenty of time so the decision does not become stressful and hold up the construction process.
4) For T&G siding (ceilings, soffits, wall surfaces) – pay special attention to the milling profile, which should match the architectural style of your house. V-groove is common but used in more rustic settings, whereas for contemporary homes you might choose a butt-joint or nickel gap. The milling pattern should be specified to match the architectural style of the house.
INSIDER INFO
My personal favorite wood for flexibility is White Oak. Most building components (cabinets, floors, beams, etc.) can be purchased as White Oak, but it is frequently the expensive choice. After years of experimentation I have found stain formulas for various species that can coordinate with Oak (many of our clients use it for floors), and so I am intentional about what I ask for if I am doing the specifications. While I mentioned just a few common ones, we use many other woods not even mentioned in this short article (for example, I love walnut for furniture, but you won’t usually see it as a choice in structural lumber).
In these projects we asked for specific T&G ceiling material that we could coordinate with the Oak floors. Above Left: A Hemlock ceiling. Above Right: A Clear Alder ceiling. Photo by An Indoor Lady.
MORAL OF THE STORY
Pay attention and plan ahead. All of these products have their place in the construction or renovation of a residence, but make sure thought is giving to using the products where they are best suited; specifying grades, milling, and finishes to match the style of your project. Talk to you project team and ask questions about what has been planned and budgeted. Not interested in researching and understanding all of these details? I get it. Find an industry professional whom you trust, and let them guide you along the way.
