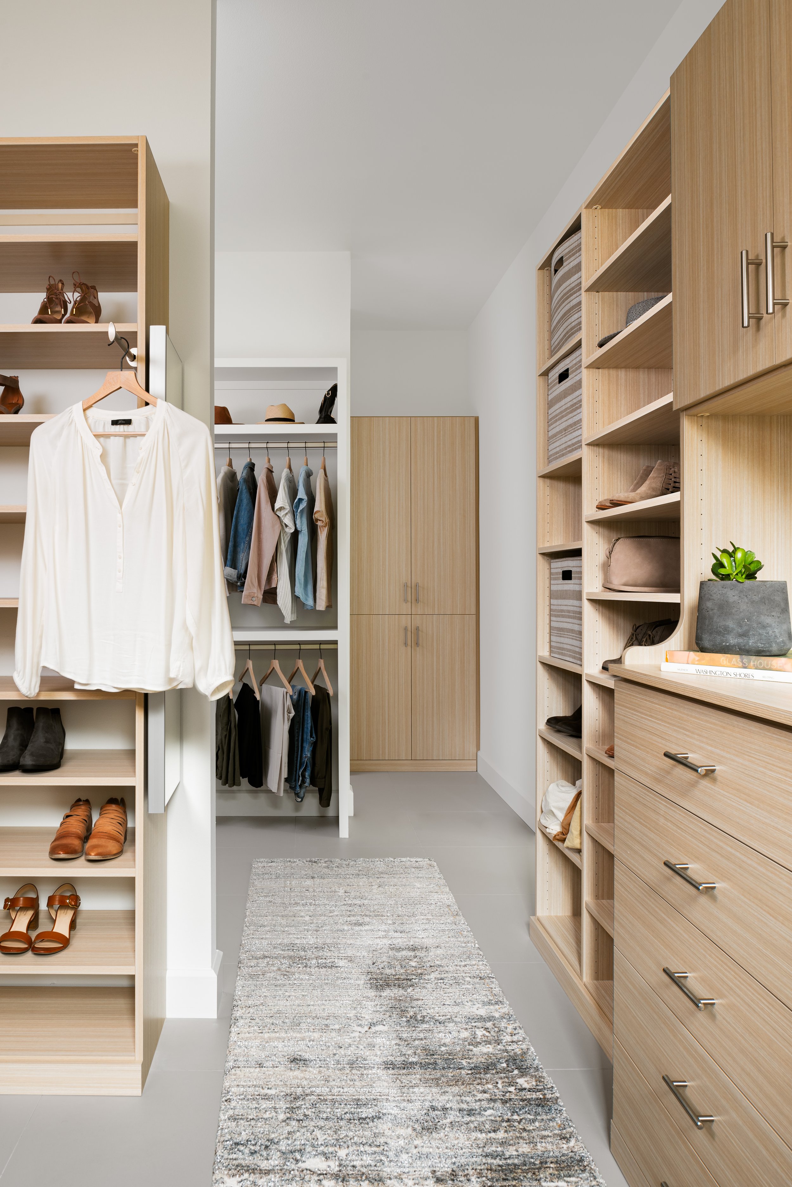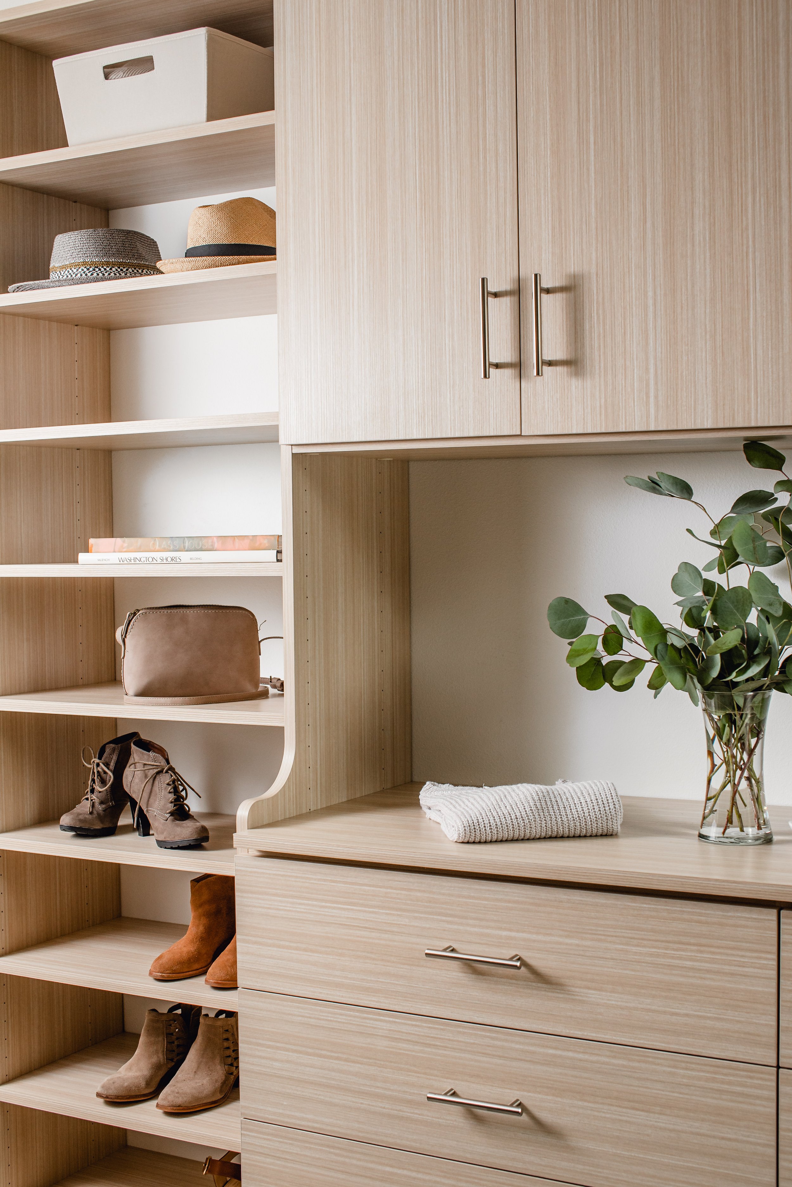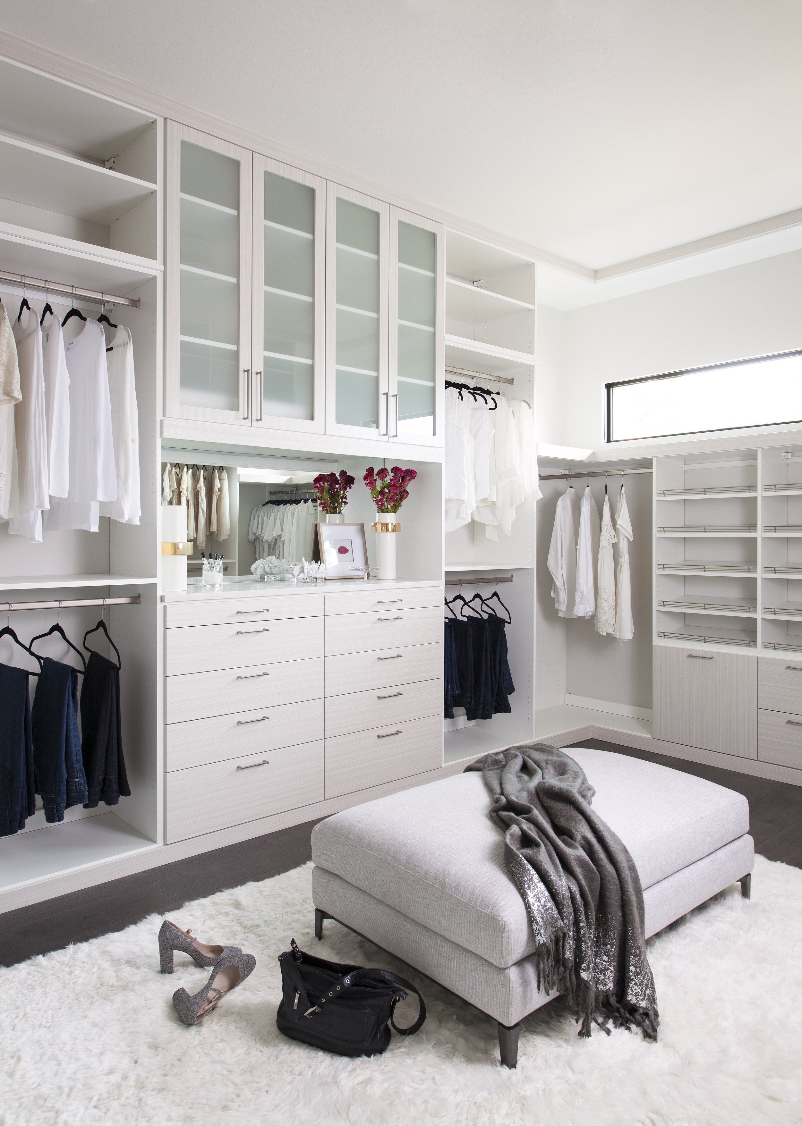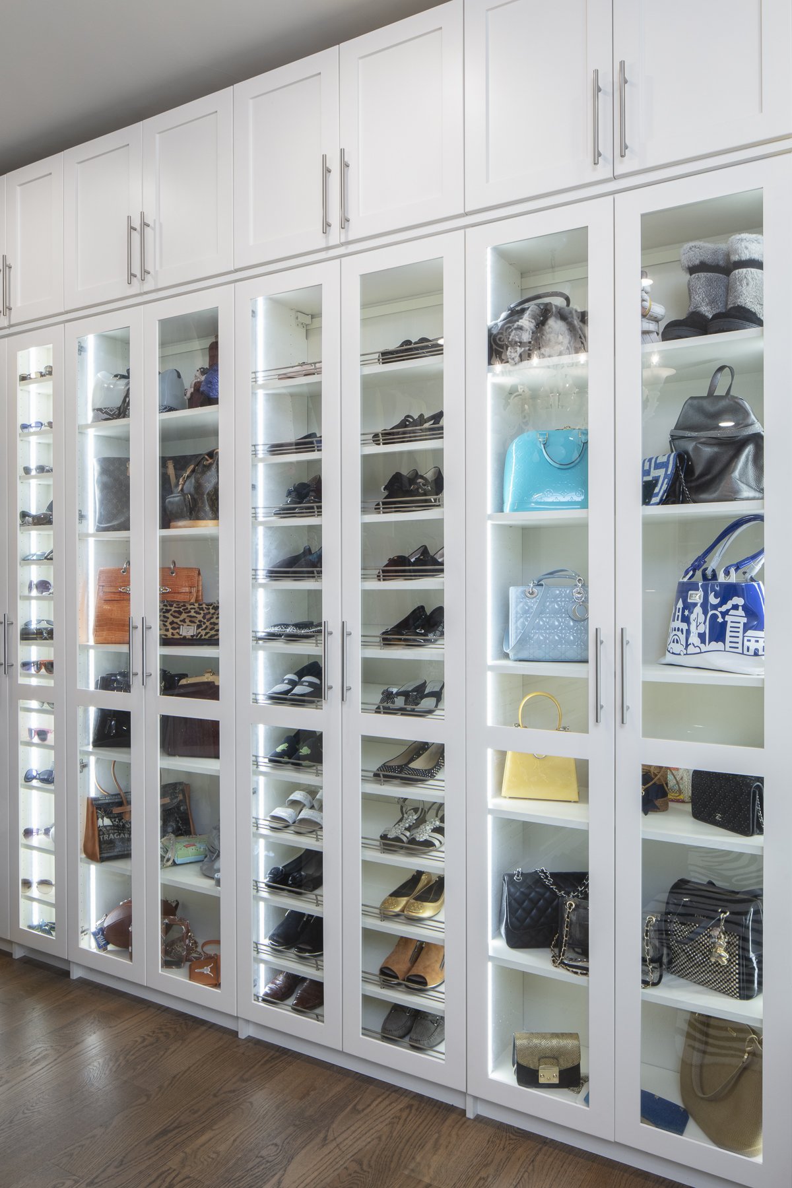A Closet Conversation to Usher in Spring Cleaning Season
As I tinker trying to organize my sad, over-stuffed little closet during spring cleaning season, I think about how nice it would be to have a well designed space . And while I don’t have my dream closet (yet), I get to live vicariously through my Austin interior design clients and create fabulous closets for them with the help of professional closet designers, trim carpenters, and builders. Ready to learn everything you need to know about closet design? Let’s dive into my guide to custom closets!
My Guide to Custom Closet Design for Your Home
Like any aspect of designing a home, a well thought-out closet relies on early planning. In my guide to designing custom closets, I cover the types of closets, what to look for in a closet designer, and considerations to keep in mind through the process.
The custom closet design process
Types of Closets
There are two predominant closet categories: Custom and Standard. Select your preference in the early stages of building or renovation to keep your budget and timeline on track.
Custom Closets
Custom closets are built-in systems specifically designed for your space and storage needs. Based on my history, the costs for this are not included in the construction budget, because they are a luxury item with many variables. They can include specialty drawers, cabinets, storage accessories, island counters, and special surfaces and lighting. Custom closets are designed, fabricated, and installed by closet experts. One of my favorite Austin closet companies to work with is More Space Place.
Trim-work (Standard) Closets
You can think of trim-work closets as your standard home closet, and the costs for these typically are covered as part of the construction budget. These closets include rods, shelves, and cubbies built on-site by the trim carpenter based on a client’s design rather than the layout of a closet design professional. Trim-work closets don’t include specialty custom closet features like cabinet fronts, drawers, built-in hampers, or shoe racks. A standard closet is likely not the solution if you want special features or that “wow” factor, but it provides basic organization in areas where that’s all you need.
Choosing Between Custom and Trim-work Closets
So, is it worth investing in a custom closet design, or will a standard trim-work closet do the trick? One option is not necessarily better than the other. Instead, the decision comes down to storage needs, budget allocation, and individual preference. Most of the new construction clients at our Austin interior design firm tend to invest in custom closets for their primary suites and standard closets for secondary guest rooms.
Pro-tip: Plan Ahead for Custom Closets
Planning is the key to any successful home design element, which goes for closets, too. As previously mentioned, most builders account for only standard trim-work closets in their initial budgets. Specialty custom closets require more materials and design planning, which will impact the overall budget. If you are considering a custom closet for your home, evaluate the cost and time investment in early planning sessions.
What to Look for in a Custom Closet Company
As an interior designer, I’ve had clients ask if I will design their closets along with the other aspects of their home. I tell them, “While I can do the closet design, your money is better spent on a closet expert.” Custom-closet professionals have specific training and experience to design solutions for your space, and they are familiar with what accessories are available to improve function. I asked the team at More Space Place what to look for in a custom-closet designer. Here’s what they had to say:
Cover Your Bases
First, do your research and cover your bases before hiring a custom-closet designer. Consider how long they’ve been in business, available warranties, and their reputation among homeowners and design professionals. You can gather most of this in a quick internet search.
Visit Their Showroom
Don’t rely on photos alone. Instead, visit closet-designer showrooms for firsthand examples of their work and storage systems. Through an in-person visit, you will have the opportunity to assess accessories and evaluate your preferences. For example, how does a 24-inch wide drawer compare to one that’s 30 inches wide, and do you need divided compartments for jewelry storage? After seeing them in person, you can decide what best suits your needs.
Evaluate Their Design Process
Talk to the closet designers and learn more about their process. Reputable closet designers will have procedures in place to thoroughly assess your needs and will be able to show you 3D renderings so you can fully envision the space. Rather than pushing a one-size-fits-all solution, a professional closet designer will ask questions to ensure you get a unique closet space designed to fit all your needs (and items).
Vet Their Installation Team
While you will work primarily with the closet-design team, take steps to vet their installation crew. Many companies use independent contractors. However, More Space Place recommends using a company that directly employs its installers to ensure proper training and a finished product completed to that company’s standards.
Custom Closet Design Tips and Considerations
Once you’ve chosen the right closet designer to add to your home-design team, you can create your dream closet. Here are some of my top tips and considerations to keep in mind when designing a custom closet:
Functional Strategies
Remember to prioritize closet function. While there are many aesthetic choices when designing your custom closet, function should remain the top concern. I love working with custom-closet companies because they know the latest products and the most effective strategies.
Accessories
You may be surprised by just how many closet accessories are available these days. Each one adds to the cost, so carefully consider which features will be useful to you rather than jumping on the latest trend. Some popular closet accessories include shoe storage, hampers, ironing board pullouts, jewelry inserts, and mirrored cabinets.
Materials
Pick materials that flow with other finishes in your home. Consider whether you prefer painted or stained wood and if you’d like to add more visual interest through textures such as metal hardware, glass cabinet fronts, or even wallpaper. All of these finishes are ways to add personal style without much extra expense.
Lighting
Do you want your closet lighting to be dramatic and moody, or purely functional without much fanfare? Typically, clients prefer to have a combination. On the practical side, consider adding directional can lighting pointed toward clothes, and shelf lighting to accentuate shoe and accessory storage. On the dramatic side, consider adding a chandelier over an island or a semi-slush fixture to make a style statement. While it’s not always architecturally feasible, windows provide nice natural light. Think about your lighting preferences and how function can be optimized.
Uses Beyond Storage
Although my closet is far from big enough, many clients find uses beyond storage for their closet spaces. For example, I’ve had design clients add makeup counters, secret doors, and charging stations for special appliances. The sky's the limit when it comes to closet design ideas!
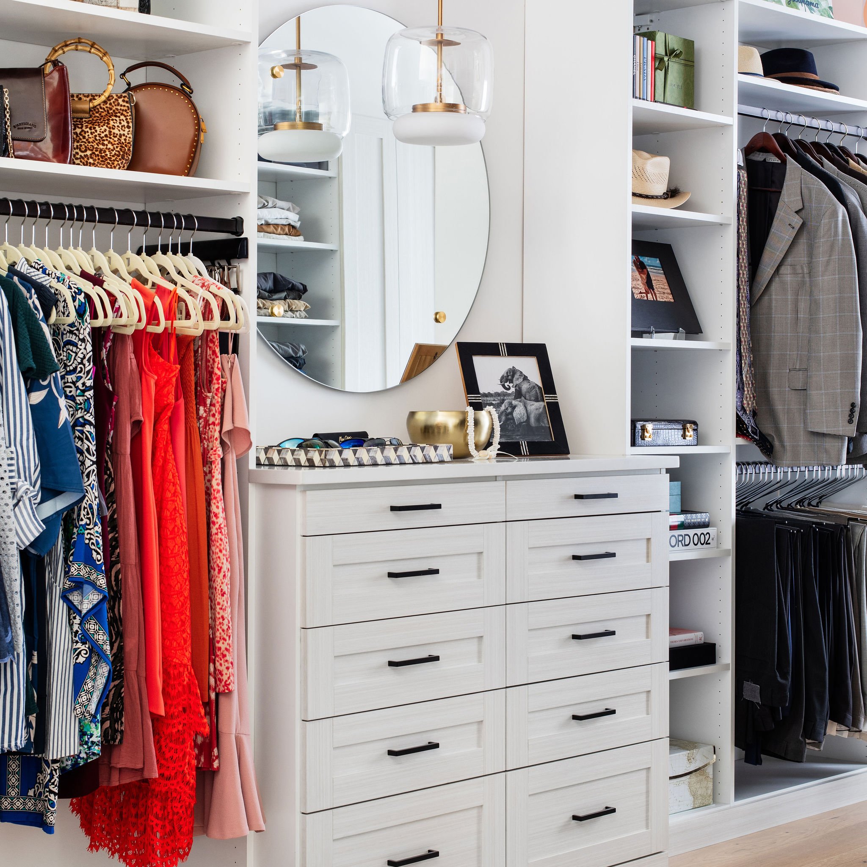
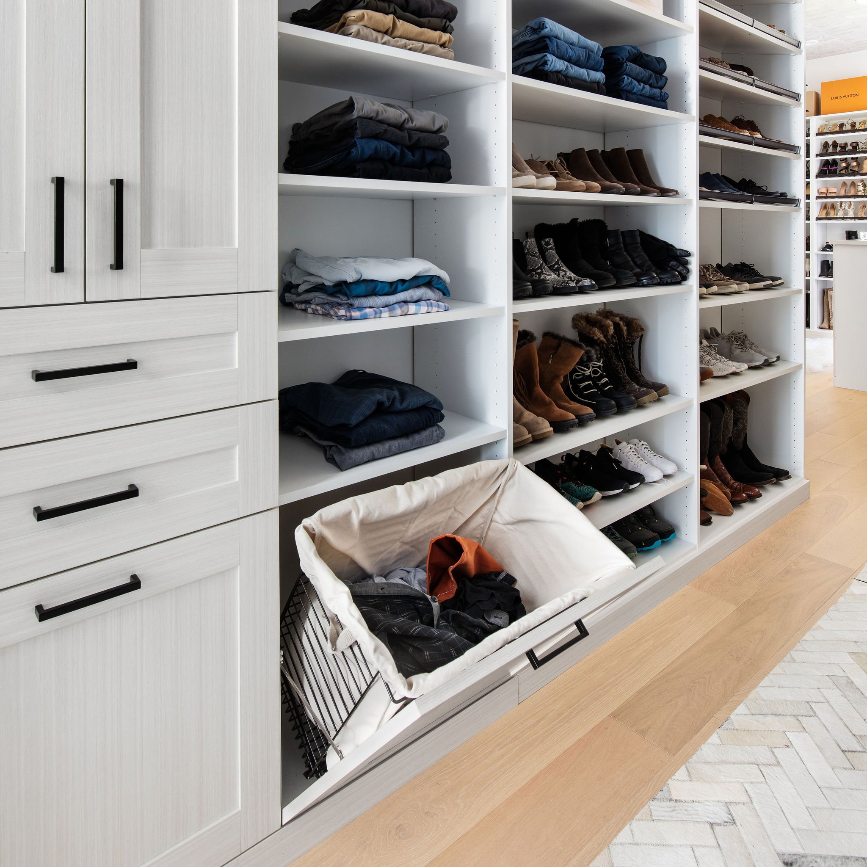
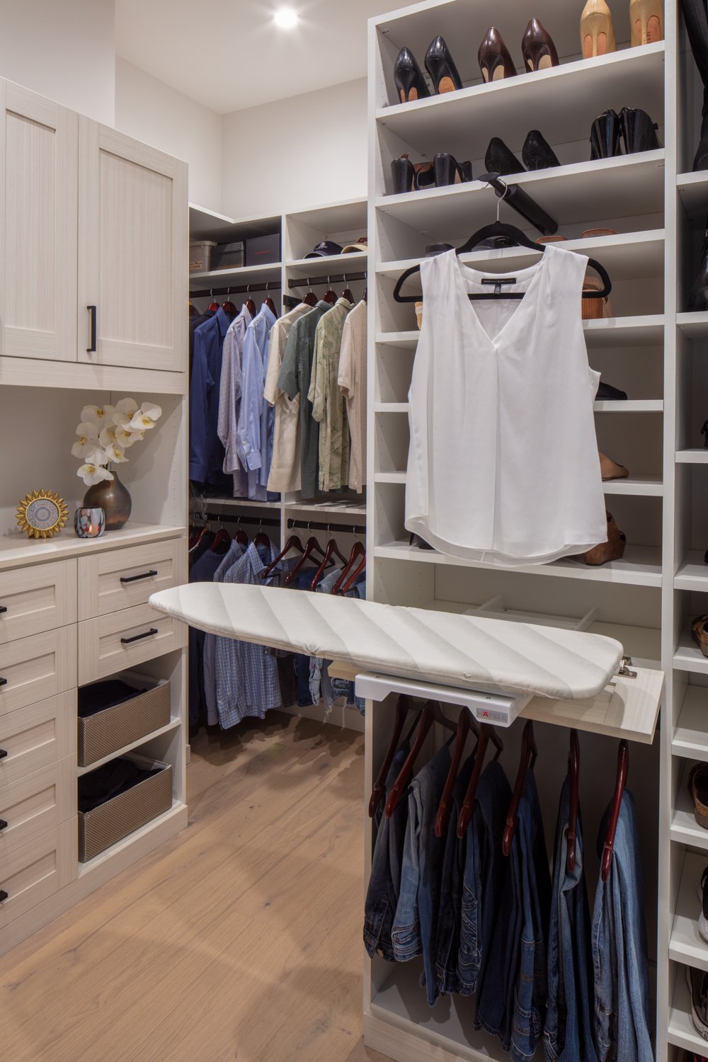
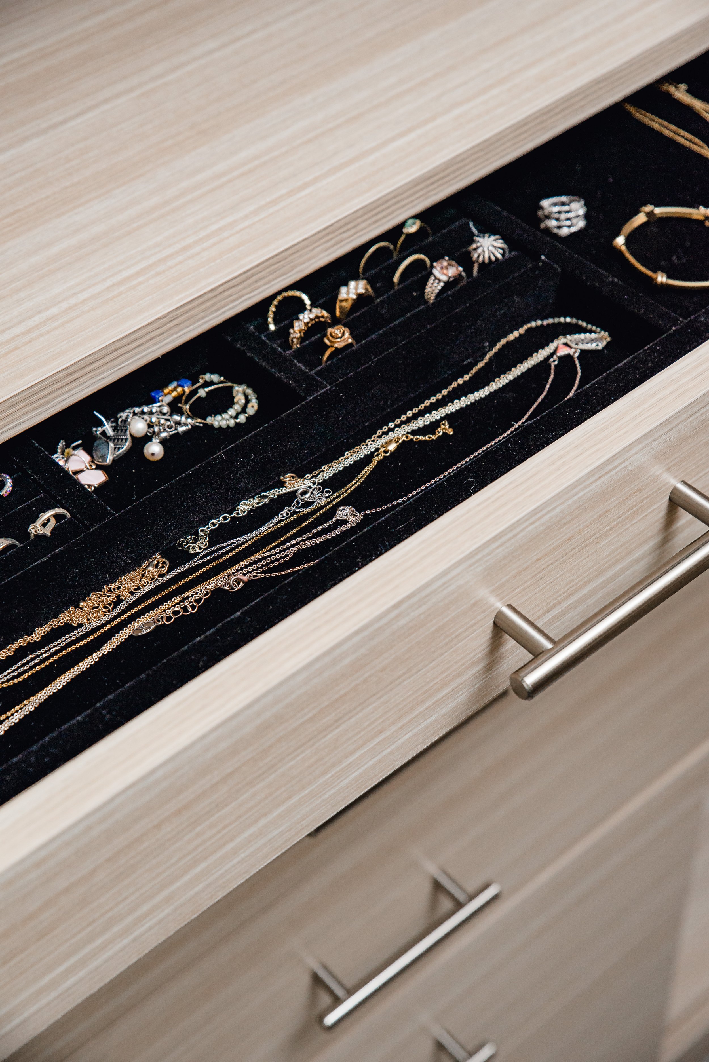
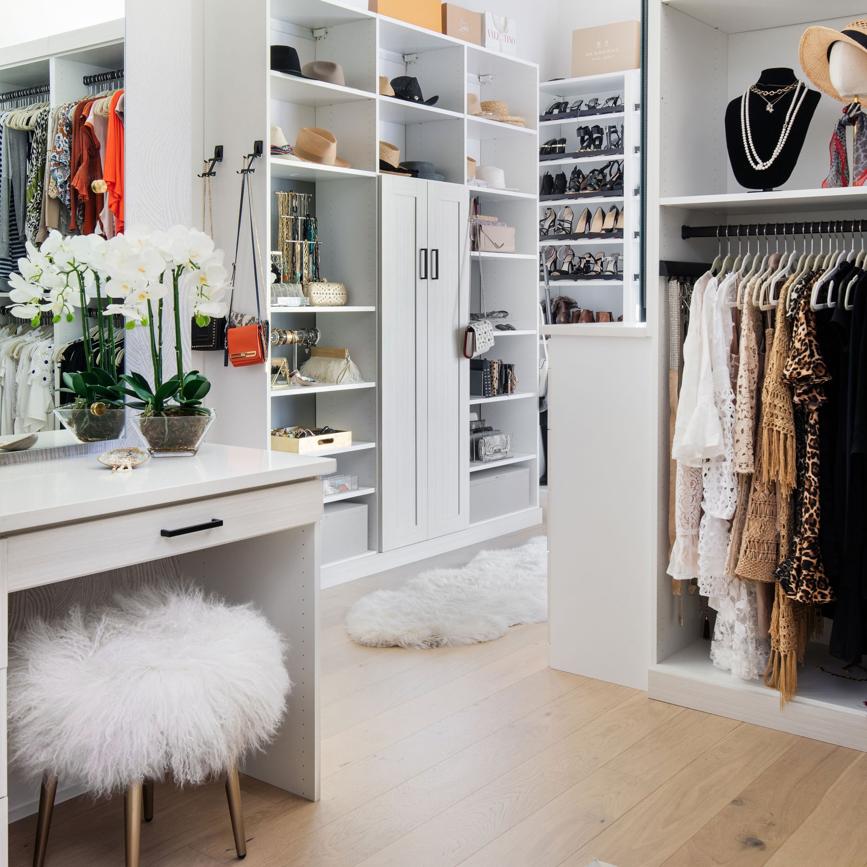
The Bottom Line: Closets Create Function
Want to start your mornings out right by walking into a beautifully designed space? Closets are highly functional areas that warrant attention and thought. Don’t leave them as an afterthought that could create frustration down the road. Instead, devote careful planning to your closets and assess your storage needs so you can better inform your closet designer, interior designer, and builder. You’ll be glad you took the time to develop it properly!
Special Thanks
Thank you to my friend and client Joanna McDonald, owner of More Space Place Austin, for collaborating with me on this article.


