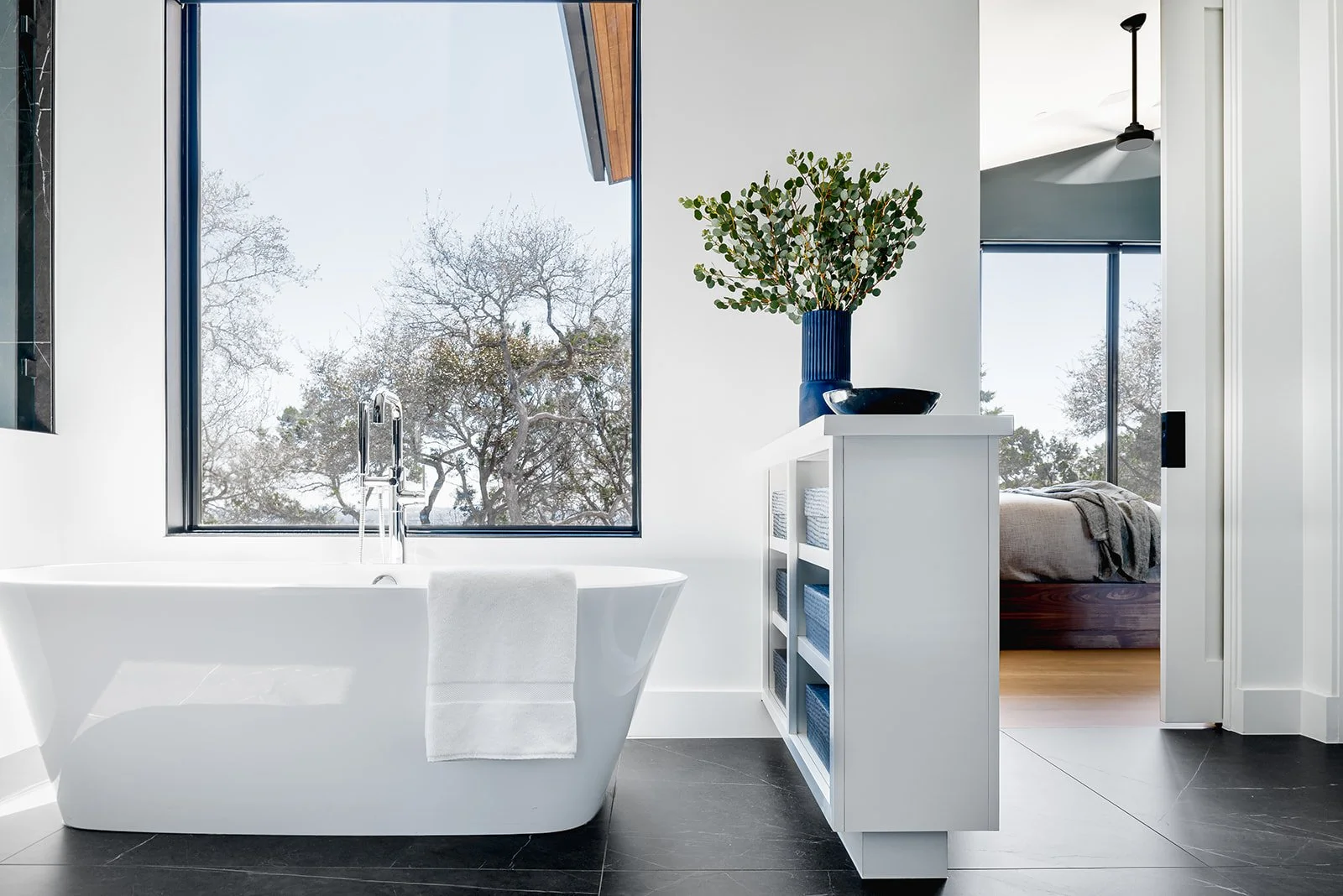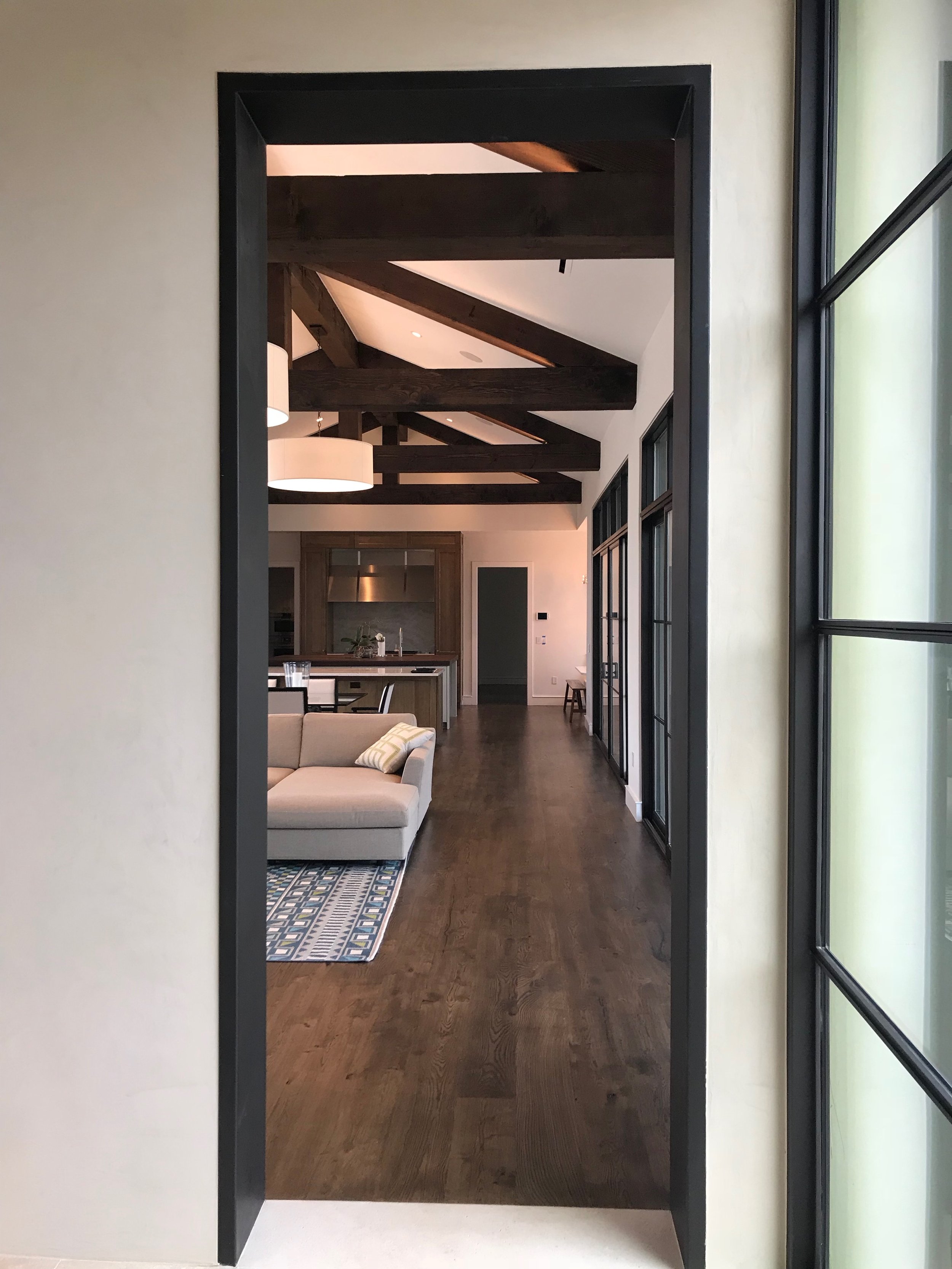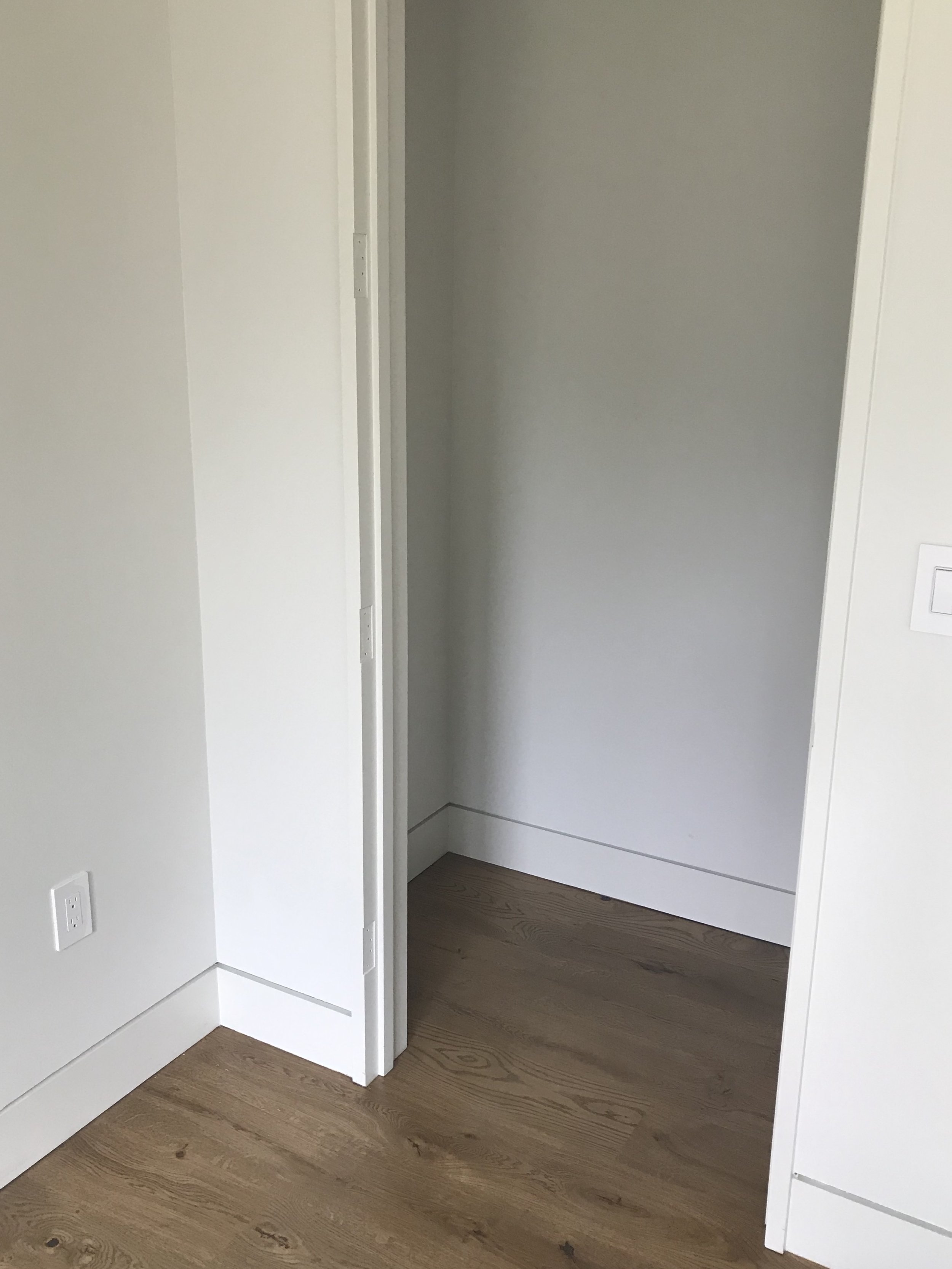Trim Work - ONE OF A BUILDING’S FINISHING TOUCHES
One of the most subtle yet impactful design elements in your home is trim. Trim work encompasses baseboards, window casings, and crown molding, to name a few. This architectural detail contributes greatly to the look and feel of your home, however, I’ve found that many of my Austin interior design clients take trim decisions for granted. Here are some details to consider:
My Guide to Selecting Trim Details for Your Home
The design strategies you use to select trim elements will largely depend on the style of your home. Traditional trim tends to have detailed profiles with soft curves, whereas contemporary trim is most often sleek with squared edges. In fact, some styles (picture Craftsman for example) are highly identify-able by their trim strategies. Selecting trim without regard to the home’s overall look would result in a disjointed aesthetic. In this trim guide, I list the most common trim elements, explain trimming strategies, and share some specialized options available.
Most Common Trim Elements
Here are a few trim elements to consider for your home:
Decorative Trim
This trim refers to any decorative millwork that accents a wall, door, window, floor, or ceiling. When industry professionals refer to decorative trim, it usually implies something non-functional, such as applied moldings to form a pattern on a wall, or an accent that is intended primarily for drama or textural interest.
Decorative Trim
Baseboard
Baseboards are trim pieces that run the bottom perimeter of the wall, covering the joint where the wall and floor meet. Practically, this trim piece protects the wall from kicks and scuffs. Decoratively, it adds visual interest and hides any imperfections in the joint. Baseboards typically range from 3 to 8 inches in height and are often scaled to the ceiling height.
Window and Door Casings
Casings are moldings that trim around window and door frames, covering the joints where the frame meets the wall. Practically, window and door casings cover any gaps between the frame and the drywall. Decoratively, casings are pretty standard in most traditional homes. Standard casings are 2 to 3 inches wide, but custom options can be used when appropriate.
Chair Rail, Picture Rail, and Wainscot Paneling
Chair rail, picture rail, and wainscot paneling are all more traditional trim work elements. Practically, these elements are meant to protect the walls. Chair railing runs the perimeter of a room about 3 feet above the floor to prevent chairs from bumping the wall. Picture railing is installed between 7 and 9 feet from the floor so you can display artwork without nailing directly into the wall. Wainscot paneling often accompanies chair railing, cladding the lower half or sometimes full wall to protect it from wear. While these trim elements were developed with practicality in mind, they have widespread aesthetic appeal. Many different styles are available, adding an interesting layer to the architecture.
Crown Molding
Crown molding is trim work that accentuates where the ceiling and wall meet. Crown molding is mainly a decorative element and can vary in width, ranging from simple to ornate profiles. This trim detail helps draw the eye up. Additionally, it provides a break between the wall and the ceiling, allowing accent colors to be applied for a dramatic look when desired.
Common Trim Strategies
Two main strategies for applying trim work to a home are traditional and contemporary.
Traditional Trim Work
When it comes to traditional-style homes: The more trim, the better! Traditional homes often have ornate trim profiles for baseboards, window casings, door casings, and crown molding. More formal rooms may also have wainscot paneling and additional picture and chair rail trim. Broader and more detailed trim offers an elevated feel, and there are many unique styles available.
Traditional room with Crown Molding, Rounded baseboards, and a wood Cased Opening
Contemporary Trim Work
Contemporary homes often have fewer trim details, focusing on a sleeker appearance. Typically, there are no moldings or casings but rather sheetrock returns. When there is trim work, it has minimal detail and a squared-off look. Standard profiles include 1x6 and 1x8 squared boards.
Clean Contemporary Trim
Pro-tip: Contemporary Doesn’t Mean Cheap
I find there is often a misconception that because contemporary homes have fewer trim details, they are cheaper to build. However, that is not the case. In many cases, designing and building a well-crafted contemporary home is more expensive because the level of detail needs to be precisely executed. Trim conceals sheetrock and joint imperfections. With no trim, there is no room for errors to hide.
Contemporary Metal Casing
Standard Trim Materials
There are conflicting opinions on which materials are best, but there are generally two categories of material to consider: wood and MDF.
Wood Trim
Wood offers versatility and durability, making it a timeless choice for any trim style. It can be stained or painted and will stand the test of time when properly maintained. My most used material for trim is Poplar. It is economical, durable, and can be stained or painted.
MDF Trim
MDF stands for medium-density fiberboard – an engineered wood product formed by pressing wood fibers with binders into a mold – which is is easy to install and less expensive than wood. It cannot be stained, but it paints well because of its smoothness and lack of grain.
Specialized Trim Alternatives
Trim is one of those details where once a strategy becomes on trend, you will see it everywhere. For that reason, it’s an area where I like to pay close attention and recommend something unique. It’s easy for a homeowner or builder to hit the easy button and proceed in a typical way, but an elevated home will treat this detail with intention. Here are a few unique strategies to consider.
Flush Baseboard
One particular strategy I’ve used a few times is flush baseboards. For this approach, the baseboard sits in line with the wall and a thin metal strip called a Reglet is used to separate the wall and base, resulting in a gap between them. Flush baseboards create the illusion that the wall is floating above the base. This detail requires advanced planning and precise framing so everything lines up nicely.
Flush Baseboard
Unique Trim Materials
As mentioned above, Wood and MDF make up the majority of trim work details, and it is also fairly common to see tile used as trim in bathrooms. However, using an unexpected material for trim is a unique method that can have a big impact with some advanced planning. In this photo captured by Ryann Ford, you can see an example of a natural stone flush baseboard in a project by my colleague Cravotta Interiors. This unusual material adds a lovely extra touch!
Stone Baseboard by Cravotta Interiors and Photographed by Ryann Ford
Custom Trim Profiles
Occasionally a client wants standard materials but with a subtle twist. That’s where custom trim profiles come in. In many cases, you can get a completely custom look by making a small change to an existing trim piece, like this 1x6 base with a beveled edge. If you can’t find exactly what you want on the shelves, I recommend going custom.
Custom Baseboard with Beveled Edge
The Bottom Line: It’s All in the Details
As you can see, it’s all in the details! While trim is a small part of the overall design of your home, it has a massive impact on the look and feel of your space. Pay close attention to this design element, and don’t be afraid to try something out of the ordinary. It has a subtle but noticeable affect.







